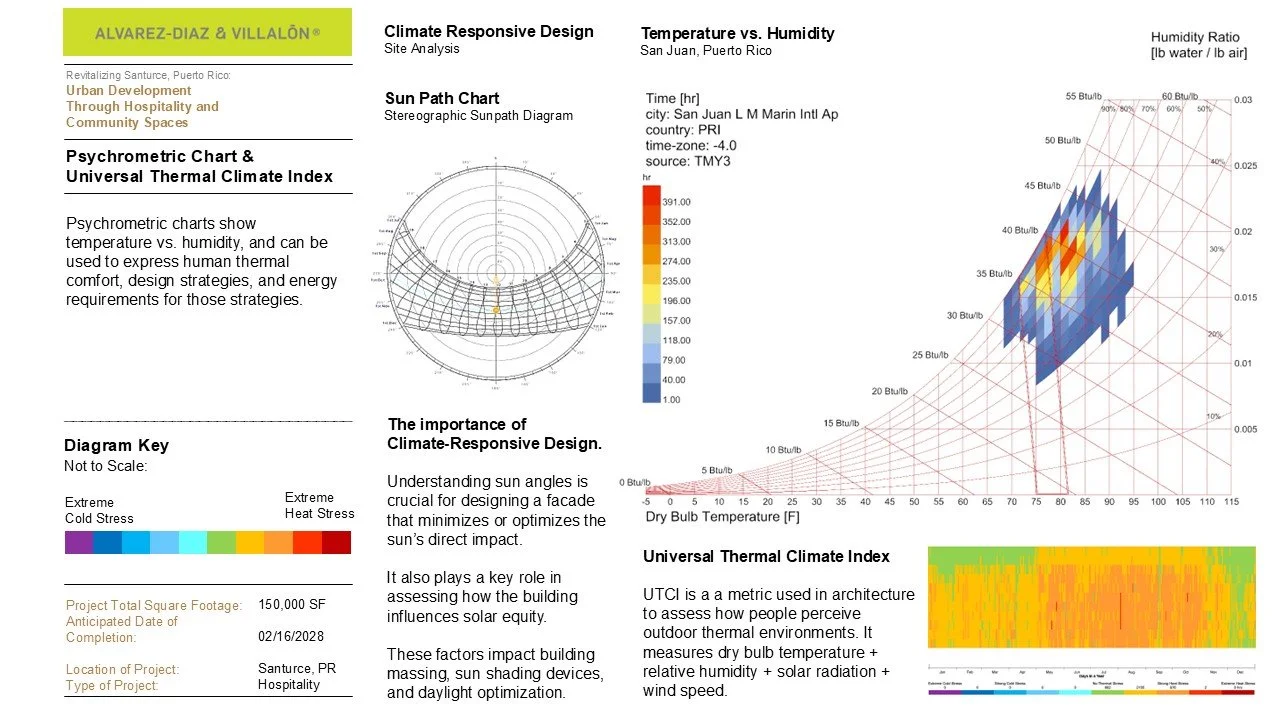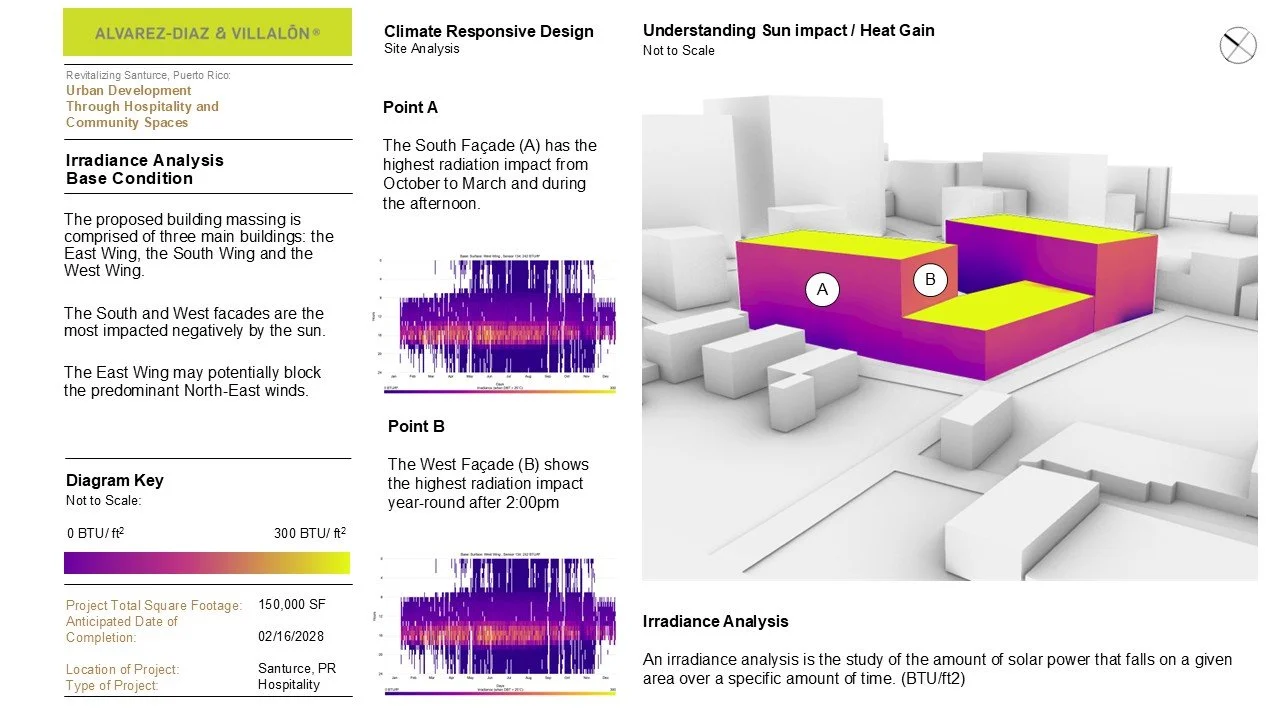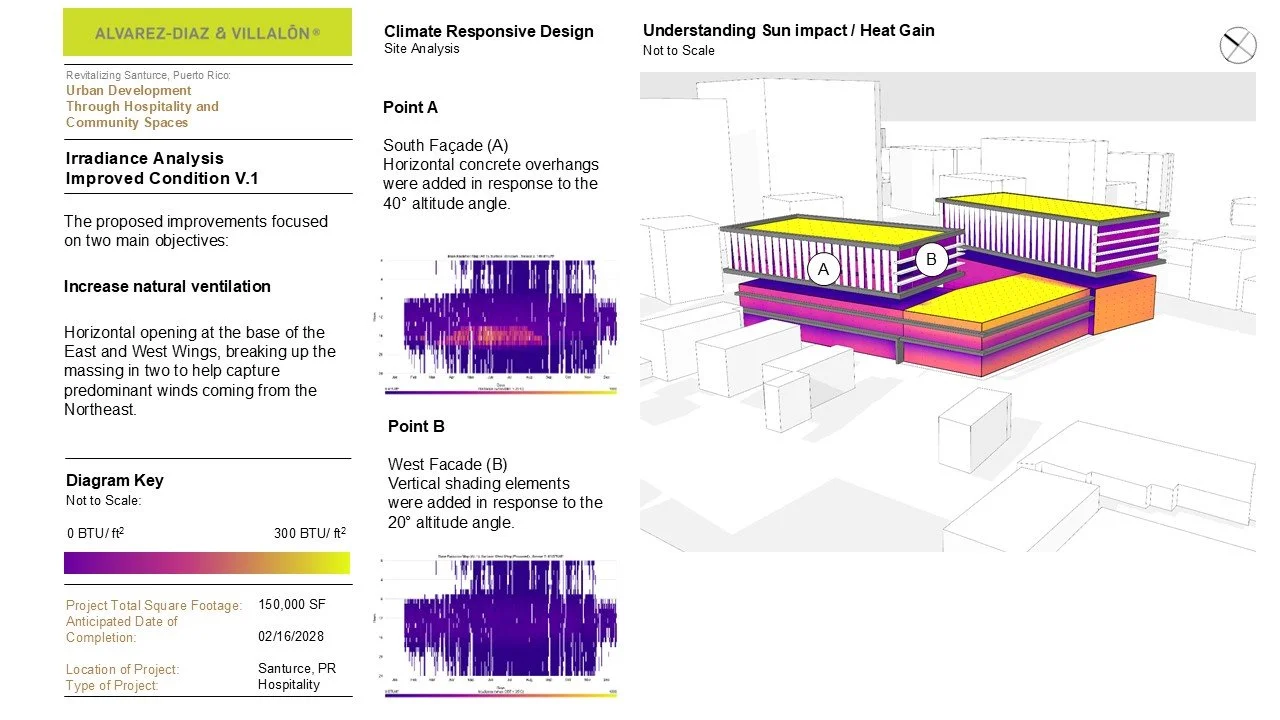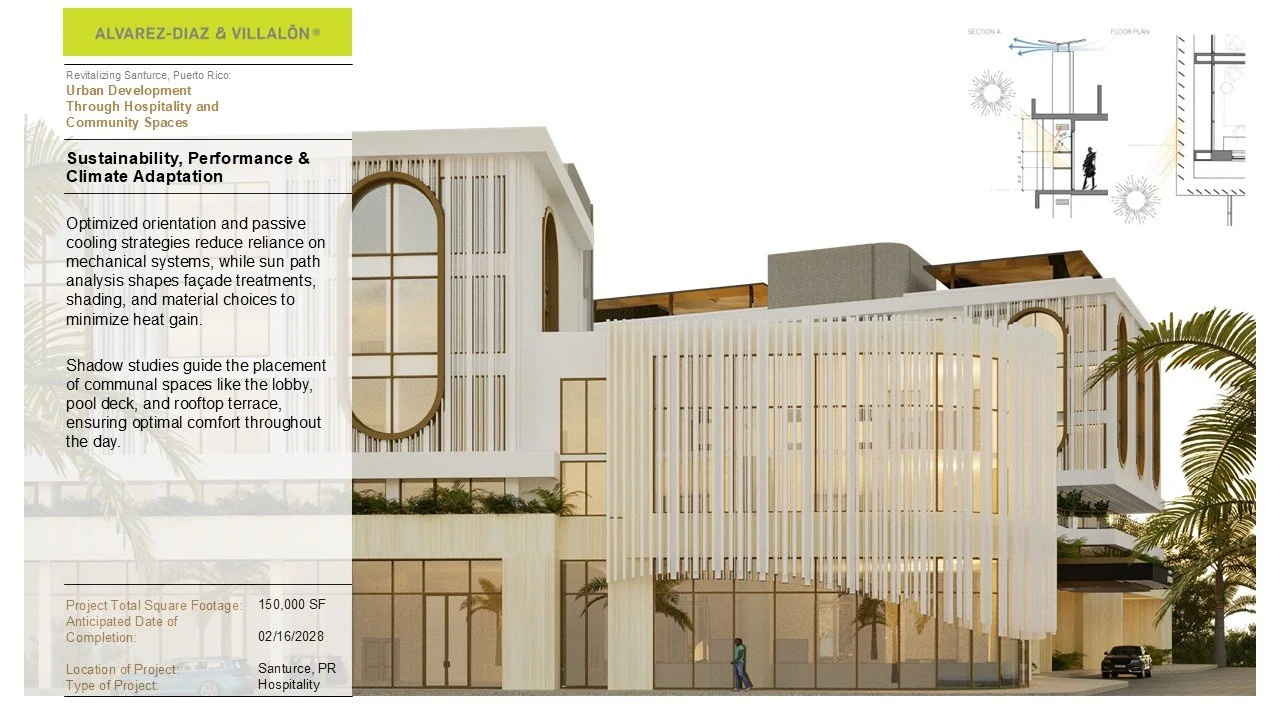Santurce Hotel
YEAR: 2024 | LOCATION: San Juan, Puerto Rico
Revitalizing Santurce, Puerto Rico: Urban Development Through Hospitality and Community Spaces
This new architectural project in Santurce, Puerto Rico redefines the concept of hospitality by transcending traditional boundaries. More than a hotel, it is an immersive cultural landmark that seamlessly adapts to its surroundings, embracing the neighborhood’s rich history, art, and urban energy.
Architectural Charm & Local Identity
Rooted in the architectural essence of Santurce, the project embodies a seamless dialogue between Spanish colonial, modernist, Art Deco, and tropical modern influences. Raising six stories, the building honors the neighborhood’s rich architectural heritage while embracing its dynamic evolution. Every design element reflects this intersection of past and present, creating a structure that is both contemporary and deeply contextual. The hotel stands as a refined tribute to Santurce’s cultural and urban legacy, a testament to architecture’s power to shape and honor a community’s identity.


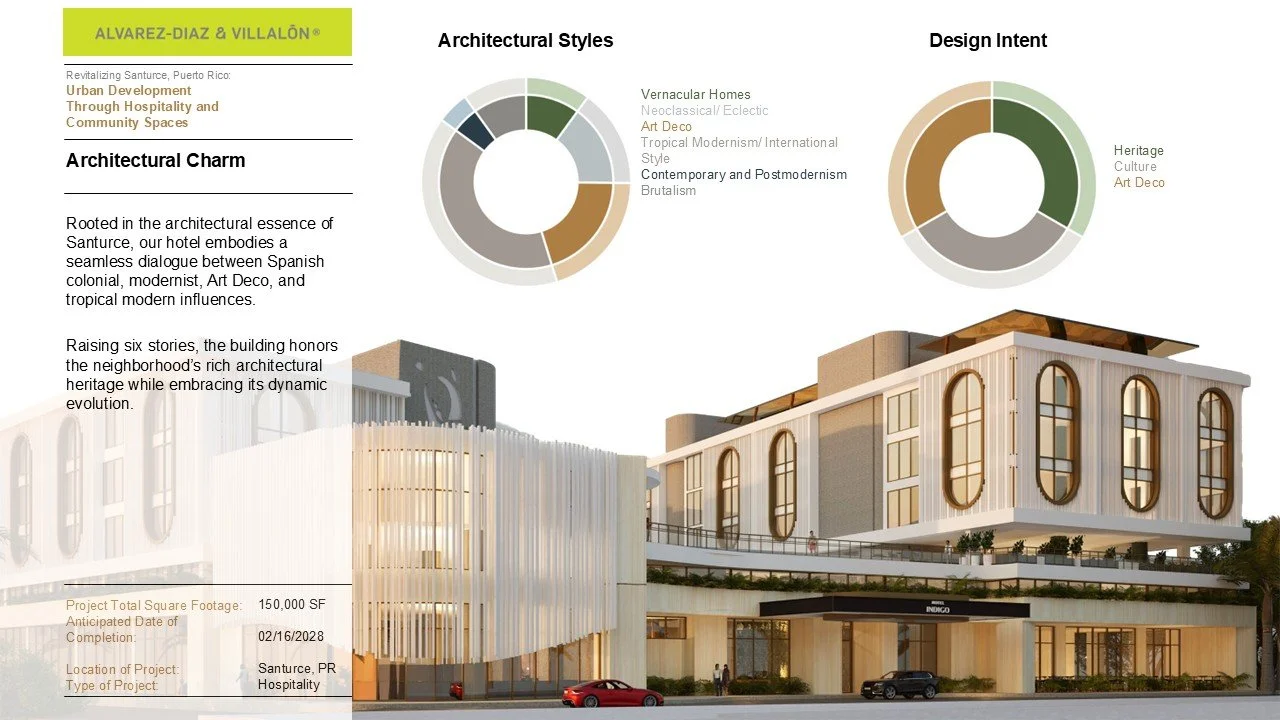
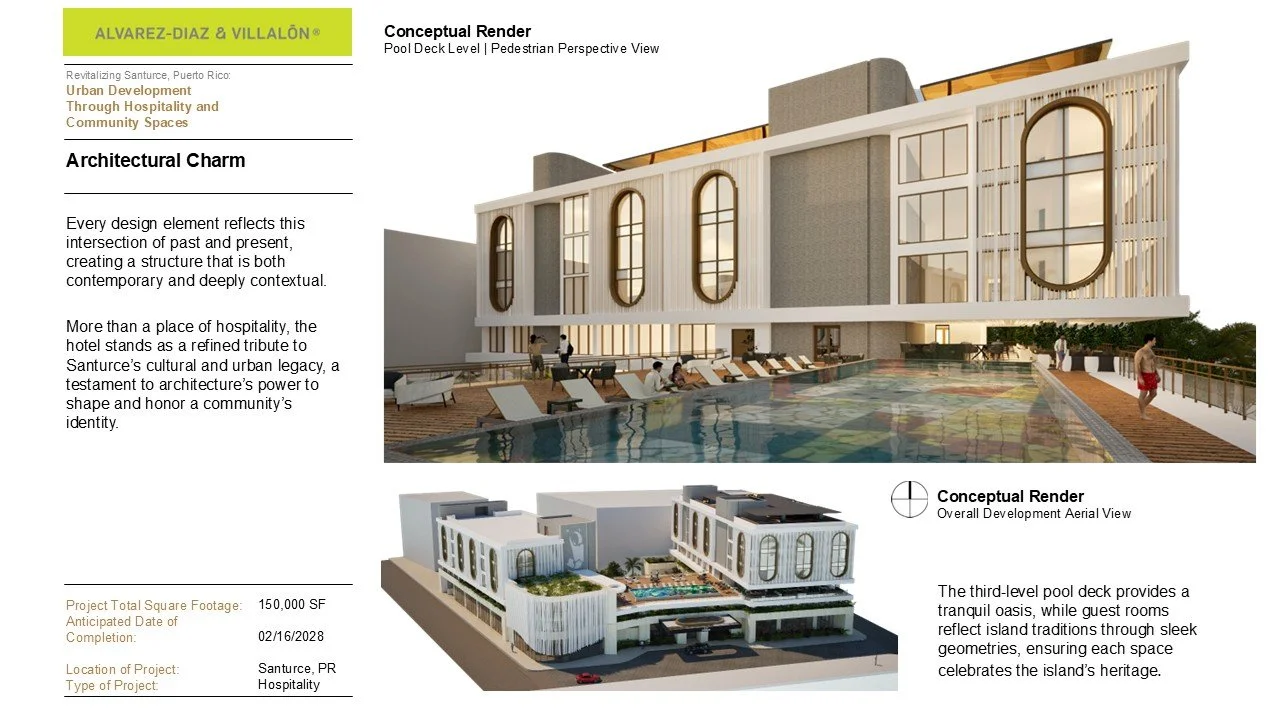

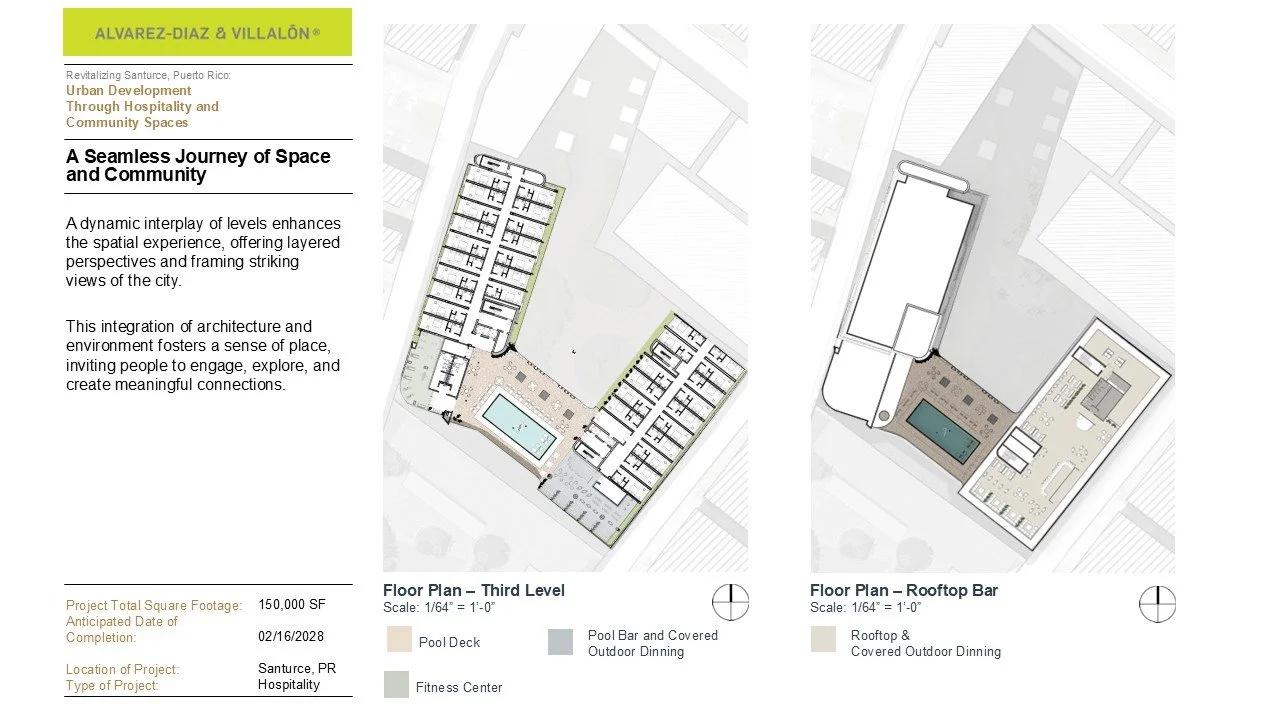
Artistic Heartbeat Through History
The artistic heartbeat of Santurce is infused into the project through public art that reflects the resilience and spirit of La Villa de Cangrejos, a settlement founded by fugitive slaves and freedmen. Art connects the building’s spaces with local culture and creativity, transforming the hotel into a living gallery of Santurce’s heritage.
Homage to Santurce’s Cultural Heritage
Inspired by La Placita, the lobby features vibrant colors, textures, and curved architectural elements that create a seamless connection between interior and exterior spaces. The design incorporates the drop-off area, lobby, and internal plaza, fostering a welcoming flow that mirrors the communal and social energy of this iconic gathering place. Distinct seating clusters offer varied experiences while maintaining cohesion in design, encouraging social interaction, and reflecting the lively spirit of Santurce’s cultural hub.


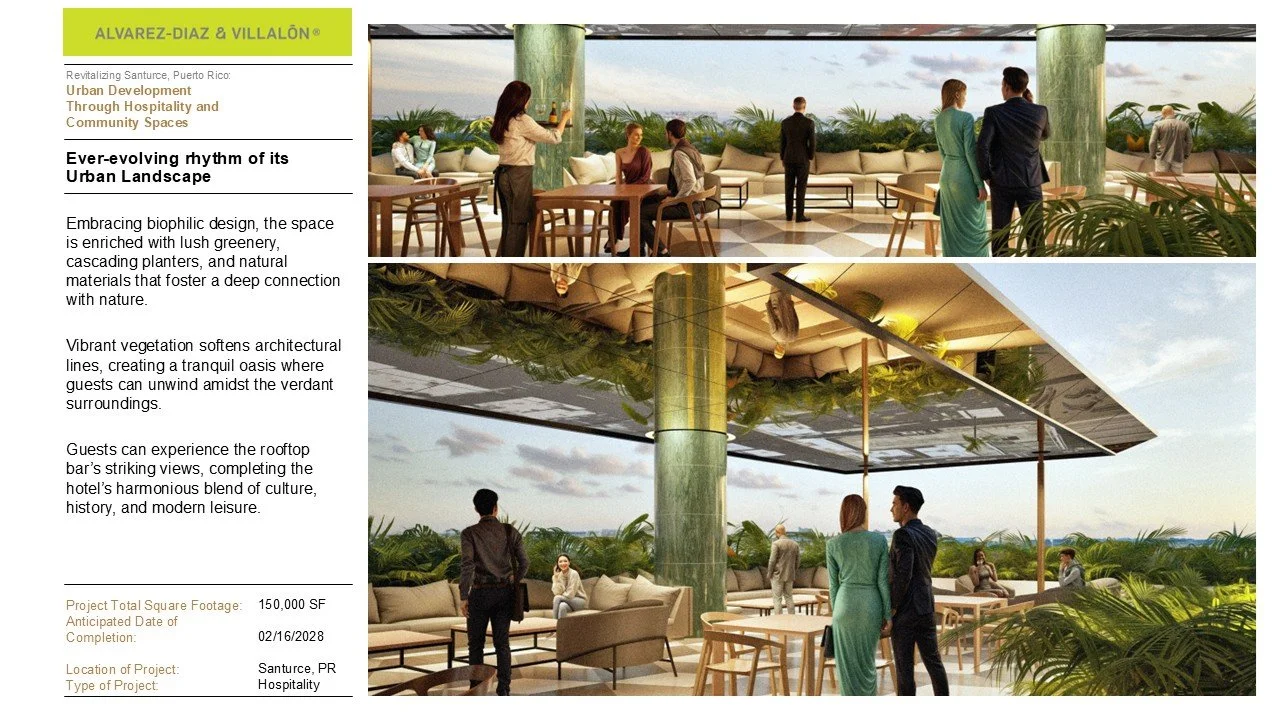
Ever-evolving rhythm of its urban landscape
The third-level pool deck provides a tranquil oasis, while guest rooms reflect island traditions through sleek geometries, ensuring each space celebrates the island’s heritage. At the rooftop, the hotel’s design reaches its pinnacle. A reflective ceiling plays with light and movement, capturing the essence of Santurce—its architecture, lights, and people. The rooftop’s tapered edges mirror the cityscape, while rich floor patterns and curated lighting offer an immersive, sensory journey. Guests can experience the rooftop bar’s striking views, completing the hotel’s harmonious blend of culture, history, and modern leisure.
Sustainability, Performance & Climate Adaptation
Cangrejos Hotel is the result of a rigorous design process integrating sustainability, performance analysis, and climate adaptability. Environmental studies, including solar impact, wind direction, and shadow mapping, inform key design decisions that enhance comfort, energy efficiency, and urban resilience.
Optimized orientation and passive cooling strategies reduce reliance on mechanical systems, while sun path analysis shapes façade treatments, shading, and material choices to minimize heat gain. Shadow studies guide the placement of communal spaces like the lobby, pool deck, and rooftop terrace, ensuring optimal comfort throughout the day.
By integrating these data-driven strategies, the project not only responds to its immediate environment but also sets a new benchmark for climate-responsive architecture in the Caribbean, where sustainability and cultural heritage converge to create a forward-thinking, resilient urban landmark.

